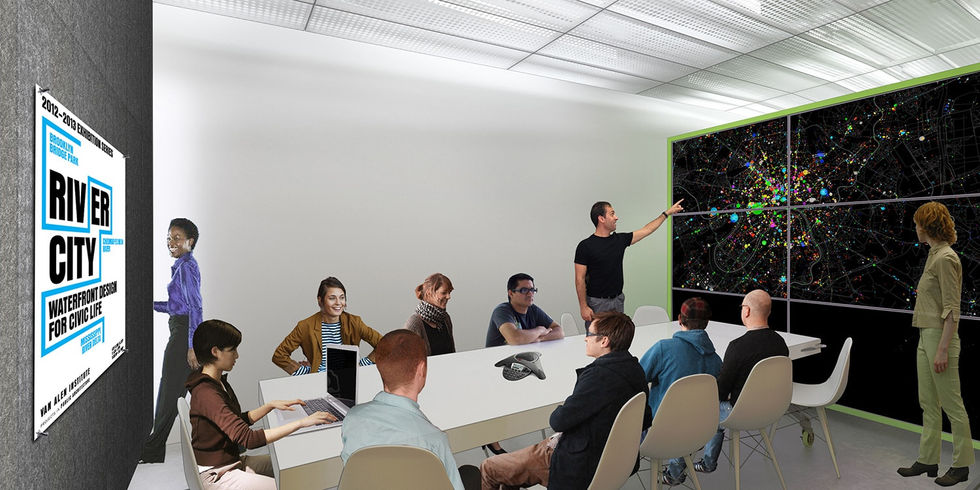Studio
Eber

Van Alen Ground/Work
Competition Finalist, New York, NY 2013
Interior = City. A microcosm of the space of the city, the new Van Alen Institute is imagined as a container for dynamic life. As an institution committed to the expansion of the definition of “public architecture” and the processes that shape the public realm, the VAI needs a home that embodies that ambition.
Recognizing the dramatic proportions of the existing site as an opportunity, the proposed new Ground/ Work space turns a long skinny ground floor volume into a virtue: it maximizes the street level space, creating a single room - a large “grand hall” - that strives to reach the scale of the street, and extend the life of 22nd Street into the heart of the Institute.
Through the easy manipulation of three mobile components in the space, The Media Wedge, The Bleacher and the Hinge Table, the VAI can be radically transformed by a few employees in a short amount of time.



















