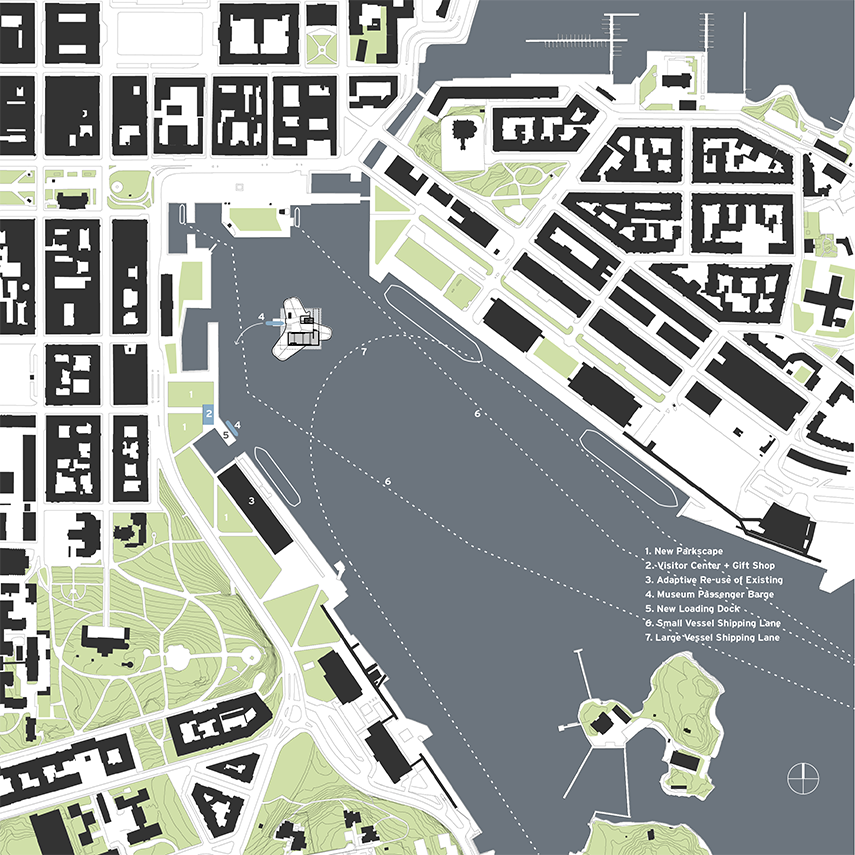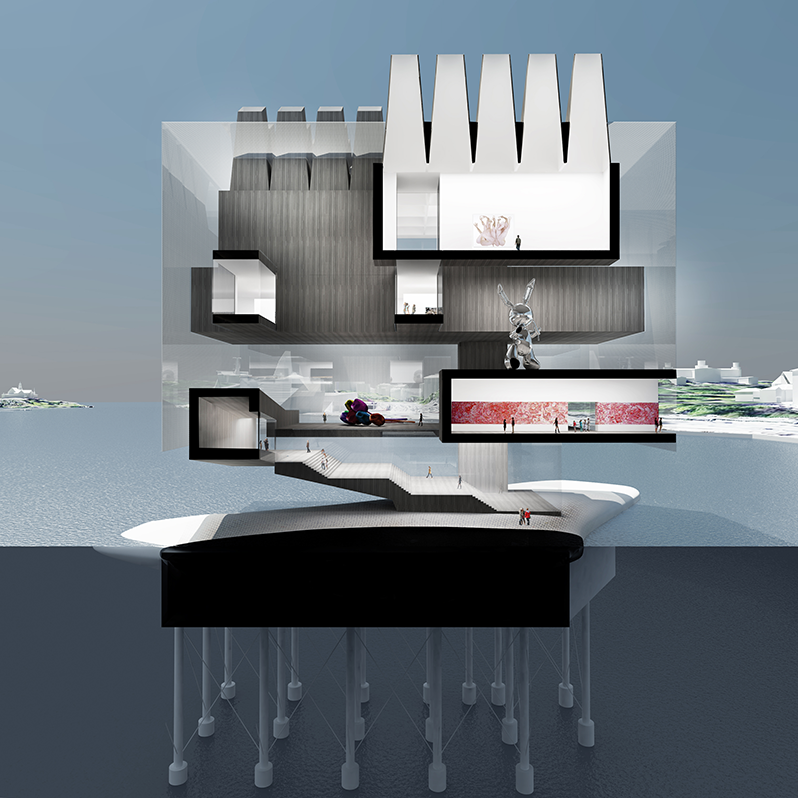Studio
Eber

Guggenheim Helsinki
With Robert Donnelly and Matt Ostrow
Cityscape
The Guggenheim Museum embodies two major qualities that set it apart from the ever-growing field of museums around the world. First, it is a place for a grand, social experience of art and second it is a sculpture itself – invigorating and celebrating the city around it. This proposal, obviously, breaks the rules. But it does so with the conviction that this is the most vivid, natural and civic way to bring the Guggenheim Museum to Helsinki.
Building Design Concept
The building itself is conceived as a large semi-transparent single space, hovering over the water and containing a series of galleries rising within. The galleries offer a full range of art viewing options from black box to side lit and sky lit spaces. A second sequence of spaces fills the voids between, above and below the galleries, offering further venues for viewing art as well as accommodating multi-purpose zones, the restaurant and a secondary circulation route. This sequence is more informal and less controlled than the galleries proper, offering a more collective, social sense of place - a counterpoint to the more internal, focused experience of moving through the galleries. Within the galleries themselves views of the city are revealed at key moments, further connecting the building and the experience of art to the city.
Visitors arrive harborside at a pavilion set within new parkland, which contains ticketing & gift shop and offers shelter from weather. From here visitors board the ferry, conceived as a floating fragment of the museum, and begin a unique experience.
The ferry docs at the island plaza and visitors make their way into the building by one of two routes; an architectural promenade through café and flex space and up into the galleries, or straight to the top via elevator, moving back down through the galleries. Multiple routes are possible both through galleries and between them in the atrium.
A dramatic, integrated experience of art, the spectacle of society and the city itself will define the new museum.
Feasibility
The building sits on typical marine fixed-platform construction, protected from harbor traffic by an underwater ship barrier. Cores and a bathtub extend below the water level. All major elements of the building would be constructed off-site and delivered via barge to the construction site, minimizing impact on the urban infrastructure and greatly reducing on-site construction schedules impacted in the winter months.
Sustainability
Environmentally, the building responds to Helsinki’s climate by offering a buffered envelope and a range of daylighting. The skin is a lightweight metal mesh incorporating an ETFE membrane, while galleries are clad in locally sourced wood. Galleries, office space and the main circulation route are contained within a fully conditioned environment while the atrium, multi-purpose zones and informal circulation are less critically and more locally conditioned using heat exhaust from the galleries, radiant surfaces in the winter, and shaded/vented open air spaces in the summer.
The building acts as a gradated environment, responding to climatic variation, using energy and material qualities strategically.










